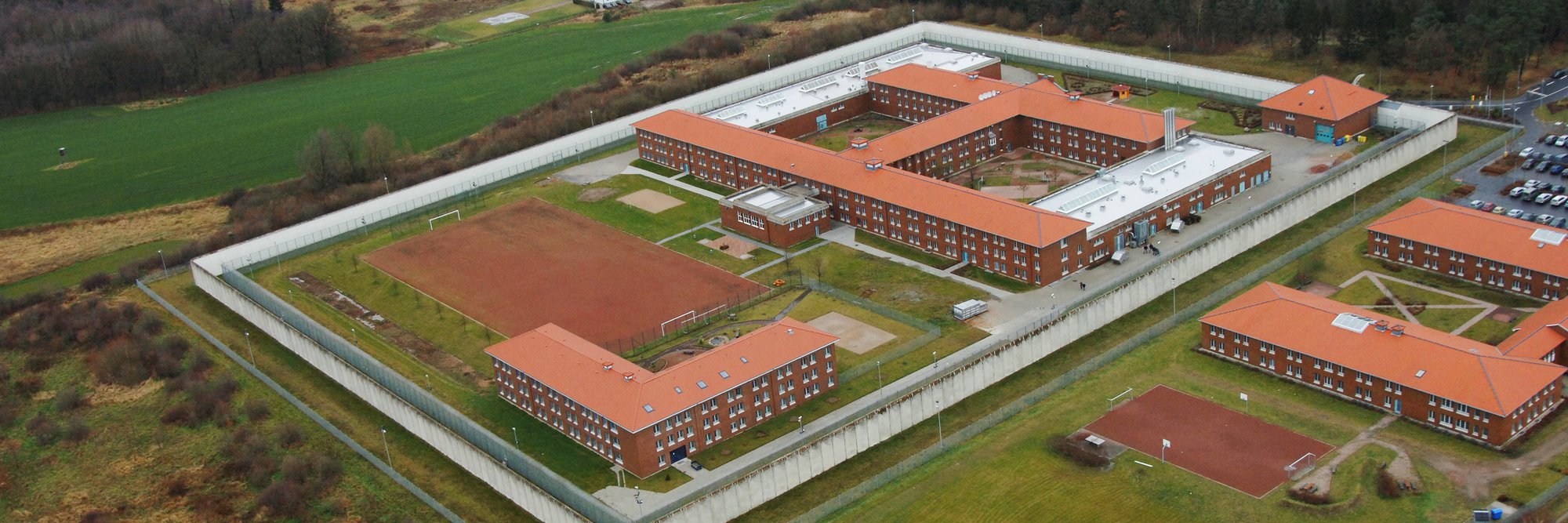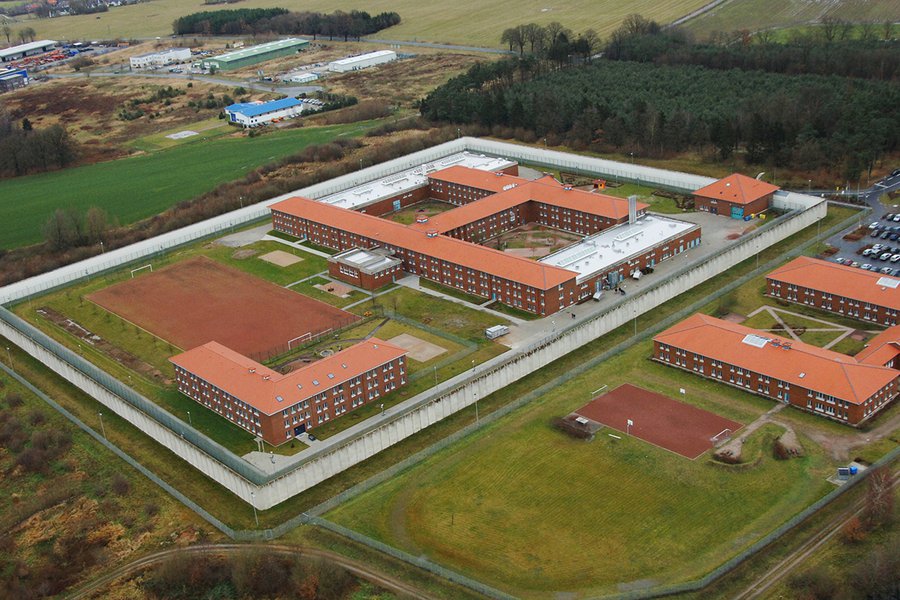
Our
References
Waldeck Prison
Waldeck Prison is a modern institution with both closed and “open” enforcement, the latter allowing day release for prisoners. It is located in the municipality of Dummerstorf near the Hanseatic city of Rostock.
Wegner Immobilien was in charge of supporting and managing the building project and representing the client, the Federal state of Mecklenburg-West Pomerania. The specified conditions and calculated construction budget for this property were duly observed and the property was handed over according to schedule.
Space for a total of 390 prisoners was created in three construction sections. The first construction section (H-shaped building) encompasses the area of the closed facility, including the perimeter fence, and the office, workshops, kitchen, and the sports field. The second construction section (U-shaped building) was the “open”, i.e. day release, area. In the existing area of the first construction section, the social rehabilitation unit was erected in a third construction section (L-shaped building) in accordance with an EU requirement.
Waldeck Prison
Rostock
| Detail information | |||||||||||||||||||||||||||||||||||||||||||||||||||||||||||||||||||||||||||||||||||||||||||||||||||
|---|---|---|---|---|---|---|---|---|---|---|---|---|---|---|---|---|---|---|---|---|---|---|---|---|---|---|---|---|---|---|---|---|---|---|---|---|---|---|---|---|---|---|---|---|---|---|---|---|---|---|---|---|---|---|---|---|---|---|---|---|---|---|---|---|---|---|---|---|---|---|---|---|---|---|---|---|---|---|---|---|---|---|---|---|---|---|---|---|---|---|---|---|---|---|---|---|---|---|---|
| Location + Address | Zum Fuchsbau 1, Dummerstorf | ||||||||||||||||||||||||||||||||||||||||||||||||||||||||||||||||||||||||||||||||||||||||||||||||||
| Usage type | Prison | ||||||||||||||||||||||||||||||||||||||||||||||||||||||||||||||||||||||||||||||||||||||||||||||||||
| Usage size | 28,960 sq m (Gfa) | ||||||||||||||||||||||||||||||||||||||||||||||||||||||||||||||||||||||||||||||||||||||||||||||||||
| Property size | Around 142,500 sq m | ||||||||||||||||||||||||||||||||||||||||||||||||||||||||||||||||||||||||||||||||||||||||||||||||||
| Project volume | Around 55 million euro | ||||||||||||||||||||||||||||||||||||||||||||||||||||||||||||||||||||||||||||||||||||||||||||||||||
| Build year | 1994–96 construction section I, 1997–98 section II, and 2003–04 section III | ||||||||||||||||||||||||||||||||||||||||||||||||||||||||||||||||||||||||||||||||||||||||||||||||||
| Services | Planning and realisation of the building projects in three construction sections; portfolio management |
||||||||||||||||||||||||||||||||||||||||||||||||||||||||||||||||||||||||||||||||||||||||||||||||||
| Anchor tenant | Federal state of Mecklenburg-West Pomerania | ||||||||||||||||||||||||||||||||||||||||||||||||||||||||||||||||||||||||||||||||||||||||||||||||||



