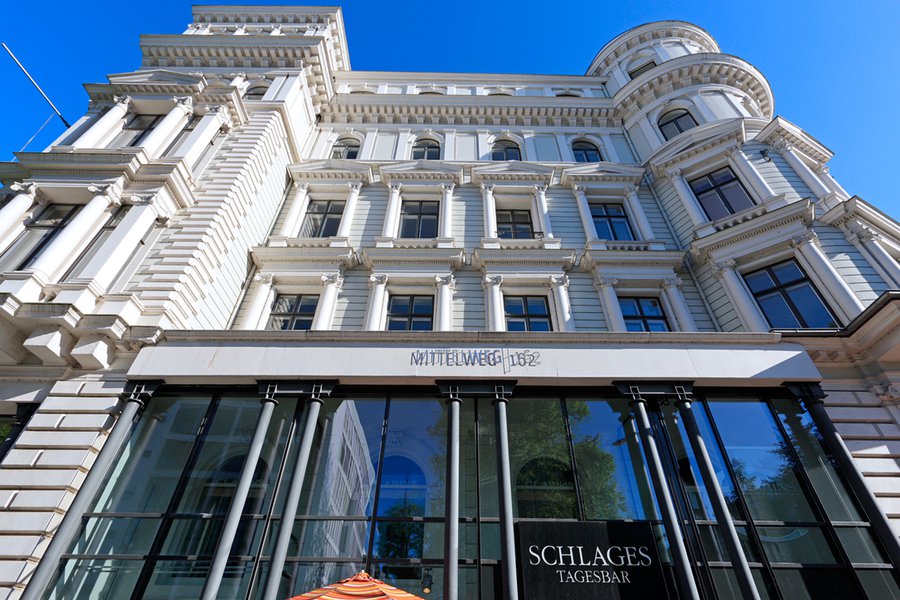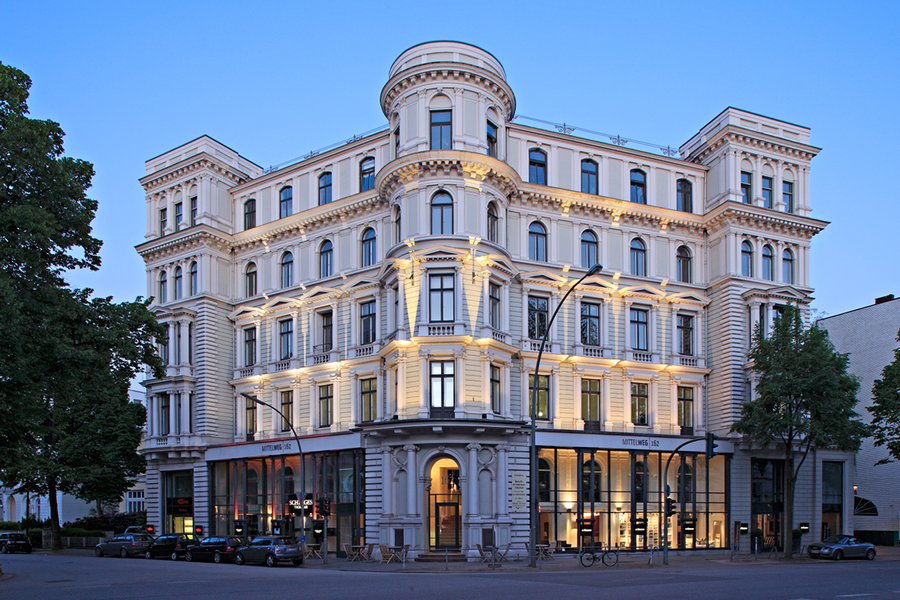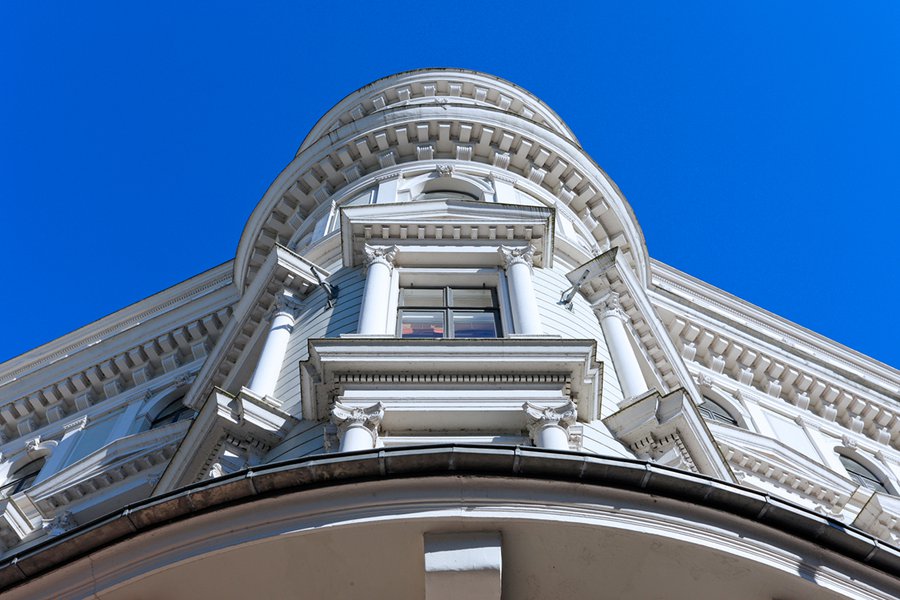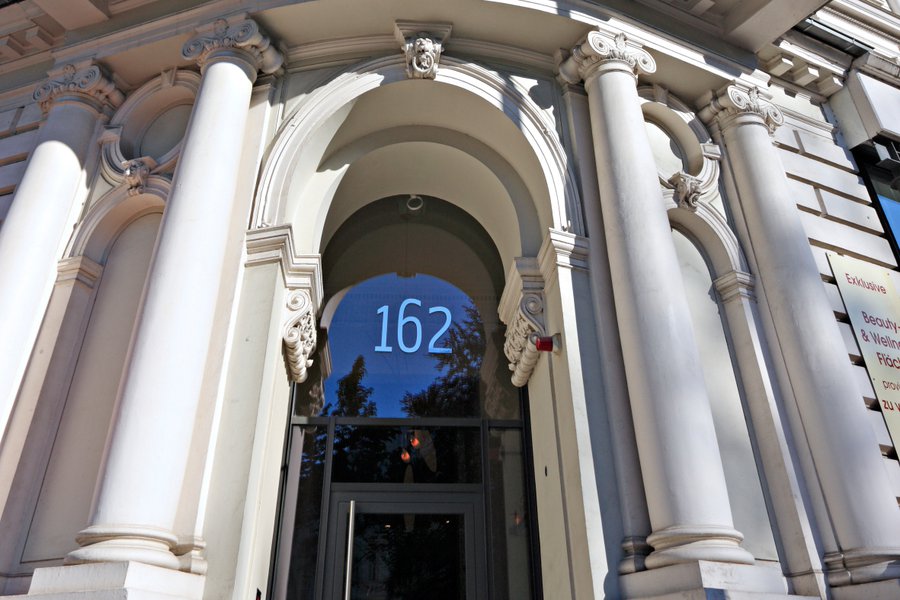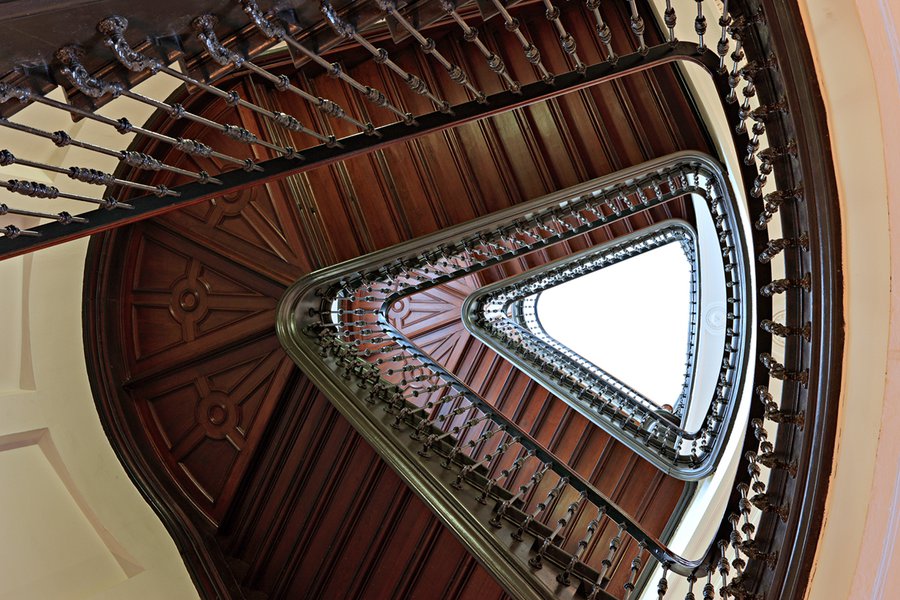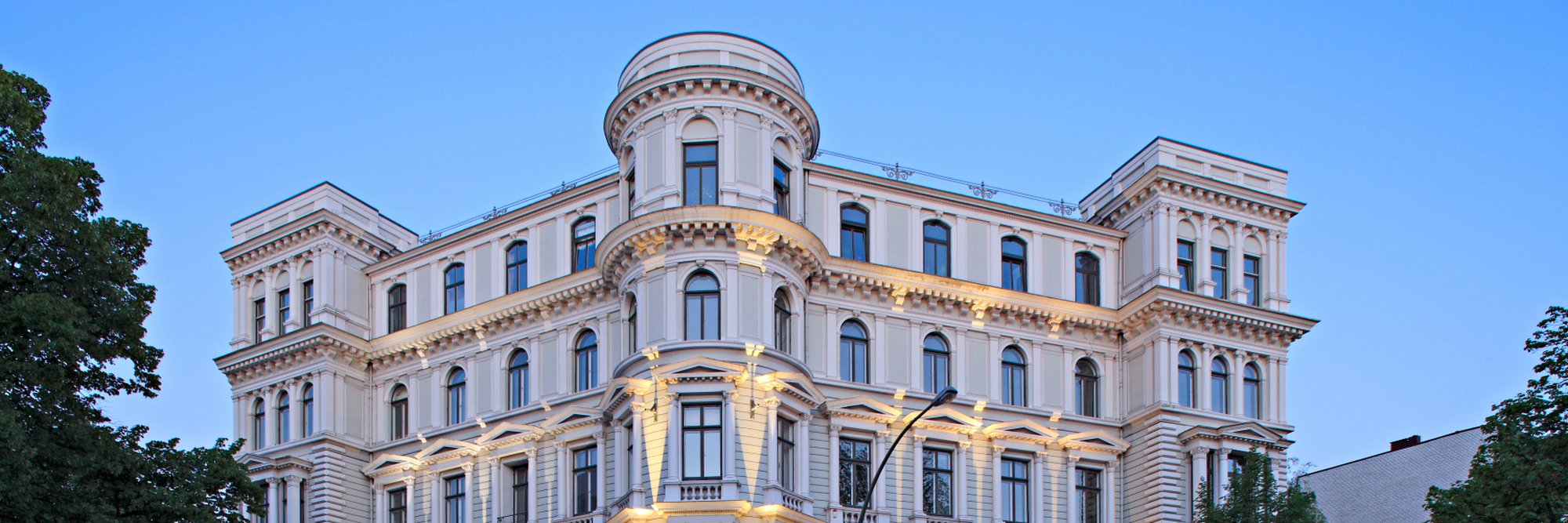
Our
References
Mittelweg 162
The multi-storey building on the corner of Mittelweg and Alte Rabenstraße is a stunning piece of architecture in the Hamburg-Rotherbaum/Pöseldorf quarter. It was built in 1873 to a design by Johannes Martin Friedrich Grotjan.
In 2000–01, Wegner Immobilien took on the construction projection management , planning and implementing the measures involved in the redevelopment of the listed building.
The complex redevelopment, subject to many conditions, included the creation of modern, spacious usable areas on the ground floor. In order to bring light into the imposing property, a glass pyramid roof was added to brighten the interior. The exterior walls had a contemporary glass extension added, supported by steel girders. The original façade was preserved and can be seen behind the glass.
The ground floor is currently used by a restaurant, a furniture store, and two hairdressing salons. The top floors primarily house consulting and property companies.
Mittelweg 162
Hamburg
| Detail information | |||||||||||||||||||||||||||||||||||||||||||||||||||||||||||||||||||||||||||||||||||||||||||||||||||
|---|---|---|---|---|---|---|---|---|---|---|---|---|---|---|---|---|---|---|---|---|---|---|---|---|---|---|---|---|---|---|---|---|---|---|---|---|---|---|---|---|---|---|---|---|---|---|---|---|---|---|---|---|---|---|---|---|---|---|---|---|---|---|---|---|---|---|---|---|---|---|---|---|---|---|---|---|---|---|---|---|---|---|---|---|---|---|---|---|---|---|---|---|---|---|---|---|---|---|---|
| Location + Address | Hamburg, Mittelweg 162 | ||||||||||||||||||||||||||||||||||||||||||||||||||||||||||||||||||||||||||||||||||||||||||||||||||
| Usage type | Restaurants, offices and residential units, retailers, and services | ||||||||||||||||||||||||||||||||||||||||||||||||||||||||||||||||||||||||||||||||||||||||||||||||||
| Usage size | 3,745 sq m | ||||||||||||||||||||||||||||||||||||||||||||||||||||||||||||||||||||||||||||||||||||||||||||||||||
| Property size | 1,350 sq m | ||||||||||||||||||||||||||||||||||||||||||||||||||||||||||||||||||||||||||||||||||||||||||||||||||
| Project volume | Around 15 million euro | ||||||||||||||||||||||||||||||||||||||||||||||||||||||||||||||||||||||||||||||||||||||||||||||||||
| Build year | 1873; 2000-01 renovation | ||||||||||||||||||||||||||||||||||||||||||||||||||||||||||||||||||||||||||||||||||||||||||||||||||
| Services | Renovation of the listed building; planning and undertaking redevelopment of the building while providing construction projection management | ||||||||||||||||||||||||||||||||||||||||||||||||||||||||||||||||||||||||||||||||||||||||||||||||||
| Anchor tenant | Auction house Rotherbaum, Kröncke Hamburg, Schlages Tagesbar, consultation firms, estate agents and offices, and hairdressing salons | ||||||||||||||||||||||||||||||||||||||||||||||||||||||||||||||||||||||||||||||||||||||||||||||||||



